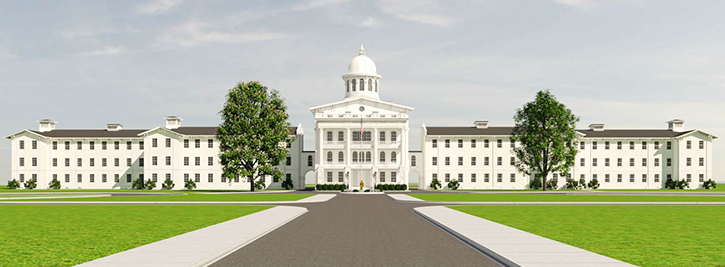
Adaptation, abatement, renovation, demolition, enhancement, and construction, often at the same time – the former Bryce Hospital grounds are being transformed into a part of The University of Alabama.
The campus master plan prescribes the changes, in keeping with the goals of preserving green space, dedicating the central campus to academics rather than support services, and making the University pedestrian-friendly.
“People ask, ‘When will the Bryce campus be complete?’ It will never be complete. At 168 acres, we will be renovating and building on this property for years to come,” said University Planner Dan Wolfe.
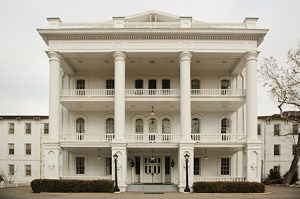
The Main Hospital Building
When it was first built, the Alabama Insane Hospital was considered a state-of-the-art facility for the treatment of the mentally ill, and one of the select group of Kirkbride Plan hospitals.
The Kirkbride Plan, named after the psychiatrist who developed it, viewed environment as a core aspect of “moral treatment.” Kirkbride hospitals were built on secluded acreage with room for work, outdoor recreation, gardening and solitude. The stately buildings were designed to provide a sense of peace and respectability. Outbuildings such as the piggery and dairy kept the patients busy and the hospital self-sufficient.
The main hospital building had a massive center flanked by staggered wings for maximum privacy, light and air. Keeping patient numbers down was vital to the moral treatment plan, but as the philosophy fell out of favor, so did the Kirkbride design.
The AIH original architecture was modified in 1881, when new wings were added to accommodate an ever-growing caseload.
Now, the historic building is being given a new life through renovation.
“We want to preserve as much of the historic building as we can,” Wolfe said. “To do that we will actually have to lift off the roof before we can renovate, then replace the roof when new load-bearing walls are in place.”
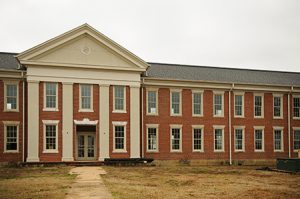
There will be other structural repairs, and installation of stairs and elevators. Of the three wards on the east and west wings, two will be saved, and one demolished. (The dairy barn, greenhouse, engineer’s office, morgue, piggery, 1 North and other buildings are also slated for demolition.)
The rest of the main hospital building will be renovated and become the University welcome center, with a cultural center, reception venue, and associated office and administrative space.
The building will also hold museums dedicated to both University history and the history of mental health. The expansion will make much-needed space for the UA Museums’ vast collections, especially natural history, special collections and the Jones Art Collection.
Connected to the building through a lobby will be a $60 million performing arts center, designated as the new home to the department of theatre and dance.
The center, which will offer studio and rehearsal space, will also have a scenery shop, 450-seat dance theatre, 250-seat studio theatre and 350-seat drama theatre. Construction will be in two phases, Wolfe explained; first, renovation of existing space for studios, and second, construction of new theatre spaces.
The project is in the beginning stage, and potential architects are being interviewed.
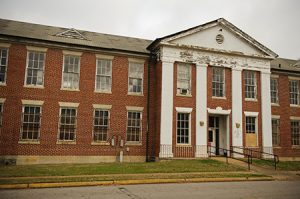
Infrastructure, Roads and Grounds
Unglamorous but vital, sewers, power lines, drainage, heating systems and new roads form a large part of the expansion. Current infrastructure is completely inadequate to meet the expected population pressures, Wolfe said. Infrastructure improvements will occur parallel to renovation and construction.
As the outer belt of the University, the Bryce campus will have new roads, Peter Bryce Boulevard and North Campus Way, to accommodate increased traffic. North Campus Way will provide another route onto and off campus via Jack Warner Parkway.
The new roads and the relocation of many offices from the center of campus to Bryce is expected to relieve traffic congestion and parking demands for the main UA campus, Wolfe said, benefitting everyone.
The cost for new roads and improvement to existing roads is around $25 million, partially funded by a $16 million government grant.
Many of the original trees remain on the property, some of which are champion trees, so named for their great age. Wolfe said a tree survey will be taken and the grounds will continue to be welcoming green spaces.
Who’s There, Who’s Where, and Who Decides
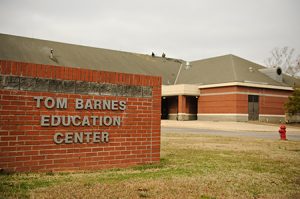
Bryce buildings already house a number of University offices. The former Bryant-Jordan Chapel is now Bryant-Jordan Hall, home of the School of Music’s recording studio and opera theatre program. The three Alice Kidd buildings now house Student Media, Environmental Health and Safety, and storage for the department of theatre and dance.
UA In-Service Education Center, Multiple Abilities Program, CrossingPoints, Belser Parton Literacy Center, Educational Neuroscience Lab and the state office of AdvancEd are all now in the Tom Barnes Education Building.
Relocations will continue as infrastructure is updated and space renovated. Campus Mail Services and University Printing will move into 17 West, across from the Searcy Building. University Recreation will use the Kidd Cafeteria building for a bike barn and outdoor recreation support.
The superintendent’s house will become Graduate Hall, home to the Graduate School. Two of the four pods in the medical building are allocated to University Medical Center. The Center for Advanced Public Safety and the Cyber Institute will be housed in two floors of 2 North.
Adapted and renovated buildings will also be used for academic space, research support, storage and general-use space. Unallocated areas include the Searcy Building, the Admissions Building and the third floor of 2 North.
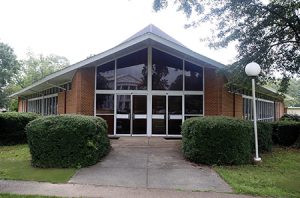
Not all needs can be met through repurposing existing structures. New ones will also be built, such as the $32 million classroom building to be constructed off Hackberry Lane. With nearly 84,000 square feet, it will seat 2,000.
Other departments to be relocated have not yet been determined, or are in the process of being determined, said Interim Provost Joe Benson.
While the final decision for who moves to Bryce campus rests with the University president, recommendations go through Benson and Vice President for Financial Affairs Lynda Gilbert. Sometimes an office approaches the administration about moving to the Bryce property. Sometimes the administration broaches the possibility.
The campus master plan calls for the heart of campus – especially buildings located around the Quad – to be academic space. Support services, while crucial to UA’s mission, can often function as well or better on the outer areas. And, when offices migrate to the Bryce campus, their previous space opens up to allow the employees and offices that remain to spread out.
“The challenge for us is to use the space as effectively as possible. The decision to move is based on whether the office or area needs to be centrally located, and if its ability to function is being hampered by lack of space and parking,” Benson said.
“Bryce and Partlow provide a tremendous opportunity to provide flexibility that we didn’t have before,” Benson said.
History Intertwines
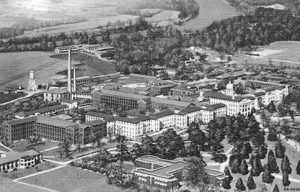
In July 1853, University of Alabama President Landon Garland was master of ceremonies and keynote speaker at the laying of the cornerstone for the new Alabama Insane Hospital, though it did not open until 1861.
On the night of April 3, 1865, when Croxton’s Raiders were nearing the University, the families of University faculty and staff fled to the hospital. The next morning, from the dome of the main hospital building, Garland’s daughter Jenny, superintendent Peter Bryce and his wife Ellen watched the campus burn. (When Mrs. Garland realized the Union troops intended to burn the President’s Mansion, she rushed back to save it.)
One of the University cadets at the time, James Thomas Searcy, became superintendent in 1892, after Bryce’s death, and served until 1919.
In 1900, the hospital was renamed for Bryce, who throughout his tenure struggled to maintain high standards while dealing with a burgeoning patient population and lack of state funding. (For more on Bryce, see “The Legacy of Mental Health Pioneer Peter Bryce.”)
Dr. George Denny, University president, and Dr. W.D. Partlow, Bryce superintendent from 1919 to 1950, developed a close working relationship in an effort to support and help both institutions.
At its most crowded, Bryce held 5,000 patients. But later in the 20th century more mental health services became community-based, and patient population dropped. Vacant buildings were left to deteriorate, until much of the Bryce campus stood empty. In 2010, The University of Alabama and the state Mental Health Commission agreed that UA would purchase the property and pay for environmental clean up.
UA also managed construction of the new $81 million Bryce Hospital, built on the Partlow Developmental Center campus. It opened in 2014. Another purchase of 118 acres from Partlow in 2014 will allow UA to expand across Highway 82, moving some necessary but non-academic units and services off campus.