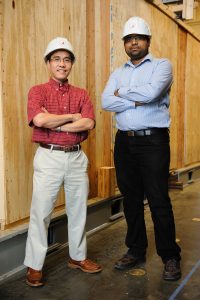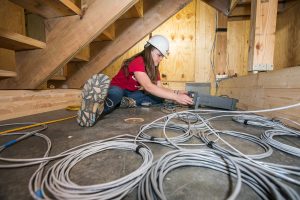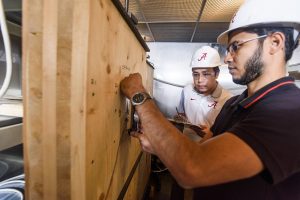As wooden skyscrapers take off, researchers want to know if they can take the worst nature can offer
Wood is one of the oldest materials humans use to build. It’s sturdy, relatively inexpensive and renewable.
Once a wood-framed structure gets too high, though, it cannot safely support itself, particularly if an earthquake or strong wind weaken it. An emerging form of wood construction could allow wood-framed buildings to reach higher, helping lower costs in some projects by using wood instead of concrete or steel.
But, before the method becomes widespread in the United States, the construction industry needs to be sure it can withstand some of the worst conditions America’s cities experience.

Engineering researchers at The University of Alabama hope to combine two methods of constructing tall-wood buildings to yield a new system that could lead to wood-framed buildings reaching eight to 12 stories that withstand earthquakes better than current traditional light-frame wood structures that top out at six stories.
Earthquake damage, with the potential for substantial economic losses, highlights a need to focus on developing earthquake resilient and sustainable buildings.
“As the result of rapid population growth and urban densification, there is a need for taller buildings that are also sustainable and can perform better than simply ‘adequate’ in moderate to large earthquakes by sustaining only minimal damage,” said Dr. Thang Dao, an engineering researcher at UA. “Further, it is critical that such buildings have minimal interruption to allow people to remain in their residences and community following an earthquake event.”
Dao is leading the team studying how to combine, for the first time, the traditional Light Wood Frame System, LiFS, of construction with the emerging method of Cross-Laminated Timber, or CLT, an engineered wood panel usually consisting of layers of wood glued at intersecting angles.
“The design codes are the issue. Right now, people are still not 100 percent sure how this timber structure is going to behave,” said Dr. Sriram Aaleti, also working on the project. “Our goal is trying to fill in the knowledge gaps, which will give confidence to the designers to use multiple systems.”
Traditional light-frame wood buildings are made by standing boards as studs for the frame of a house. CLT is a block of wood timbers stacked across and on top of one another so they can hold more weight than traditional wooden frames.
In the system tested at UA, CLT also has tendons inserted into the wood that distribute the stress better and stay centered. It’s similar to tendons placed in concrete, except concrete tendons are placed precast while CLT tendons are placed after the wood is put together.
The result is a strong material with a make-up that can resist lateral forces created during an earthquake.
Although more popular in Europe, builders in the U.S. have been slow to adopt CLT construction methods because of the different timber available and different building codes. It is starting to catch on, though, through special approvals.

Several CLT manufacturers have sprung up in the Northwest. In the East, International Beams built a CLT manufacturing facility in Dothan, Alabama, the first of its kind in the eastern U.S. and the only one to use Southern Pine as its primary raw material. In 2016, the first hotel in the country made from CLT opened on Redstone Arsenal outside Huntsville, Alabama.
As more CLT manufacturers start, CLT will become more competitive in price with concrete, and finding the optimal way to mesh CLT with traditional light-frame wood construction should help price and durability, Dao said.
“We do research because we want it to be adopted within U.S. building codes and standards,” he said. “In the cities that need high rises, CLT can be a more suitable material to use than light frame. This project is meant to accelerate that use through a combination of light frame and CLT.”
In engineering labs on campus, the research team tests the migration of moisture content in wood. Changes in moisture content in wood heavily influences creep behavior of CLT panels.
In one test, researchers set CLT in a moisture chamber, subjecting it to humidity levels ranging from 50 to 90 percent to see how moisture migrates through the wood. They found CLT lost 30 percent of its strength when exposed to a rise of relative humidity from 50 to 90 percent.
That’s not a huge problem if, like a traditional wood-frame building, the wood frame is not exposed to the outside environment and indoor air, however CLT has been used as part of a building’s aesthetics.
“If we want to expose wood to the environment, we have to consider that,” Dao said. “We can have a way of engineering it to make it safe. If we consider it in the design, we can still do it.”
The team used the equipment in the Large Scale Structures Lab on campus to conduct cyclic tests of walls made with a mixture of CLT and light-frame wood to check the hybrid design and weighing the panels with loads mimicking that of a building.

In the largest test during the project, the researchers built a two-story structure that could simulate a six-story building. The building was shaken in the lab with simulated earthquakes that fed into the simulation. After the tests, there was only minor damage to the structure, even at the highest seismic conditions.
“It proves the building was well designed and the combination of post-tensioned CLT panels and light frame wood shear walls is an excellent solution for mid-rise building in earthquake-prone areas,” Dao said.
They also looked at CLT’s creep behavior, or how it warps under the stretching and adjustments wood makes in response to stress such as weight and moisture. The goal is to see how the post-tension system behaves in keeping a building centered after a displacement such as an earthquake.
“Because of the creep, it may lose force in the tendon over time, so we want to predict after 10 years, 20 years how much force remains in that tendon in the structure so that when earthquakes happen we can understand how the structure behaves,” Dao said.
A hybrid system of light-wood frame construction and CLT could give building designers another tool in construction. It could be a building competitive in price and durability with concrete while offering benefits of the weight and flexibility of wood.
“If you make a building entirely out of CLT, it’s more expensive than when you mix with light-wood structure,” Dao said. “It’s also heavier, so if you can put more light-wood structure in there, it’s more economical and lighter to help it survive the earthquake.”
Drs. Dao and Aaleti are both assistant professors in civil, construction and environmental engineering at UA. The National Science Foundation supports this project.
