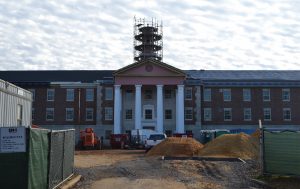The University of Alabama’s acquisition of the Peter Bryce Campus nearly a decade ago has led to numerous construction projects on the east side of campus, including the renovation of University Hall.

Constructed in 1938, the facility was originally the Women’s Reception Building that admitted female patients to Bryce Hospital. After years of deterioration, the interior renovation plan includes replacing all mechanical, electrical, plumbing and life safety systems to meet today’s building codes and standards. Exterior updates include replacing the roof, windows and restoring the building’s dome.
Now known as University Hall, the building will be the home to several groups associated with the College of Continuing Studies. The first floor will support the New College Life Track, Instructional Technology and Academic Services, and Safe State and Information Technology. The second floor will include UA Early College and the ACCESSS program that works with high school students. The third floor will house the dean’s office and support personnel.
The annex building on the east side of University Hall will provide Safe State, a state-sponsored industrial safety training and consulting program, with additional space and training rooms. The facility will also include a digital media studio for the production of content generated by the College for the support of distance education and online courses.
University Hall is scheduled to open in August.
